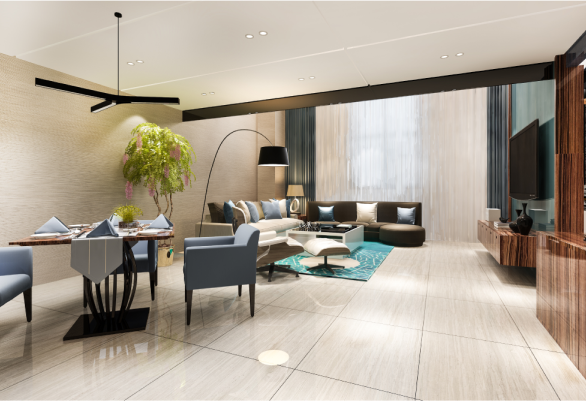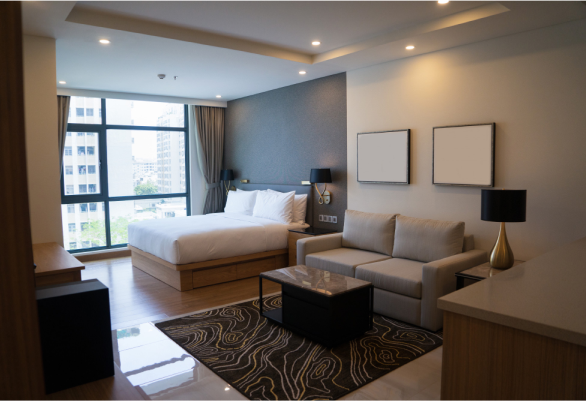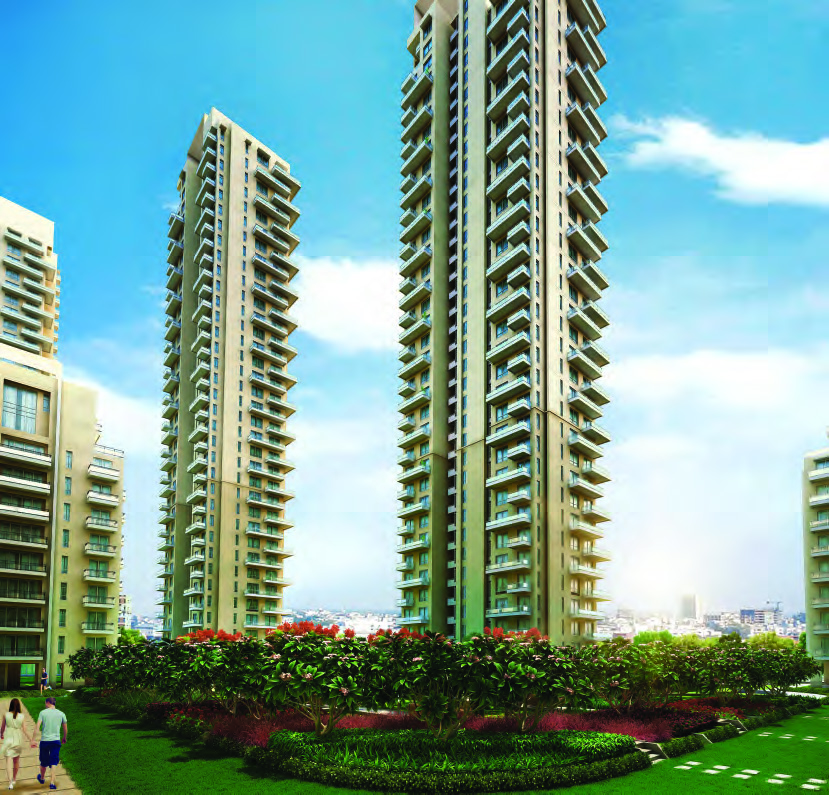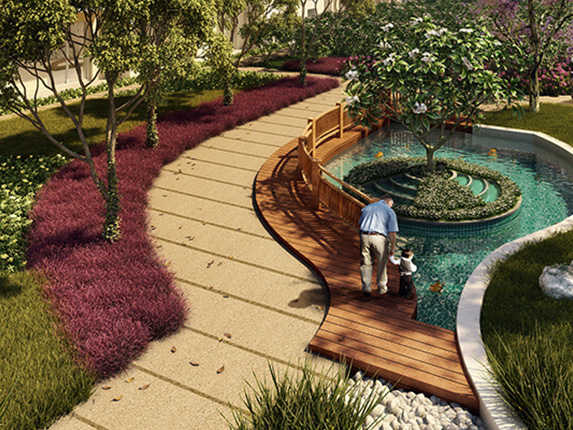Send A Message!
-

Project Location
Sector - 99, Gurgaon
Overview
Sovereign Park is the latest in Vatika Sovereign line of plush residences. The apartments are perfectly located on a National Highway with good connectivity from Gurgaon, IGI Airport and with a direct access from the Dwarka Expressway (NH 248BB).
A unique feature of Sovereign Park is that all apartments will have uninterrupted views forever. It is surrounded by 40 acres of water bodies on one side and 100 acres of low-rise development on other side. No other high-rise building will ever interrupt the views. The homes are spacious and well-designed with enough room for everything, while retaining the warmth of a home. Experience the vistas, true refinement & luxury of space at Sovereign Park.
Sector - 99, Gurgaon
3 & 4 BHK APARTMENTS & PENTHOUSE




Highlights
The only project in Gurgaon with 360 degree views, right on NH 248BB (Dwarka Expressway)
Apartments will enjoy uninterrupted views forever — 40 acres of water bodies on one side and 100 acres of sweeping views on other side
80% open area with extensive landscaped greens
Designed by Arcop, Canadat
Landscaping designed by M. Paul Friedberg, New York
Low density living, only 2 apartments per floor
Multi-tiered security system to ensure high security
Thoughtful project design ensures that all apartments receive adequate winter sun and ample summer shade
Price
![]() 2750 Sq. Ft.
2750 Sq. Ft.
3 BHK + SR
![]() 3360 Sq. Ft.
3360 Sq. Ft.
4 BHK + SR
![]() 4075 Sq. Ft.
4075 Sq. Ft.
PENTHOUSE
Amenities
Well equipped gym with a terrace garden for yoga
Exclusive club surrounded by greens
Indoor games zone, multi-purpose hall
Half Olympic size swimming pool and kids poo!
Tennis court, basketball court
Serene fish pond
Retail & daily need shops are a part of the complex
Cafe & Lounge within the project
Award winning MatriKiran High School is nearby
Award winning MatriKiran High School is nearby
Total area of club, amenities, recreational spaces is 127,700 sq ft

Master & Floor Plan


