Send A Message!
-

Project Location
Sector - 99A, Dwarka Expressway, Gurgaon
Overview
Raheja Vanya is one of the Greenest Group Housing Projects of Gurugram, Vanya is bordering continuous green belt (Delhi & Gurugram Master Plans). It is spread over 12.48 acres. The Project consists of 3 towers of Ground + 19 floors and 1 tower of Ground + 34 floors. Vanya is a stimulating fusion of eclectic thinking, structural dynamism and international parameters. The magnificent edifice owes its conceptualization to Aedas Singapore, the world renowned architectural and design powerhouse.
An Iconic design philosophy of creating lush manicured public areas interspersed within the complex inspires social and communal interaction at various locations within the buildings. The well balanced harmony of light, ventilation and greenery makes superlatives a part of the ordinary.
Sector - 99A, Dwarka Expressway, Gurgaon
2, 3 & 4 BHK Apartments & Penthouse
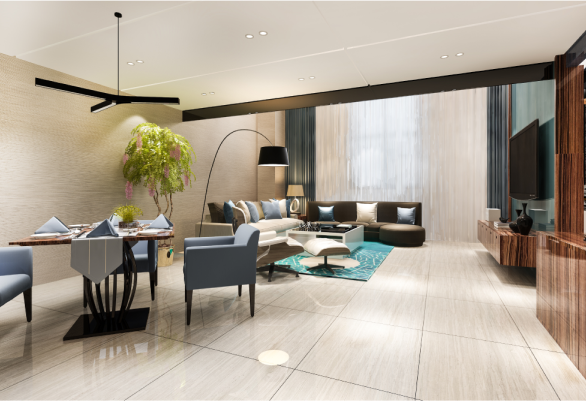
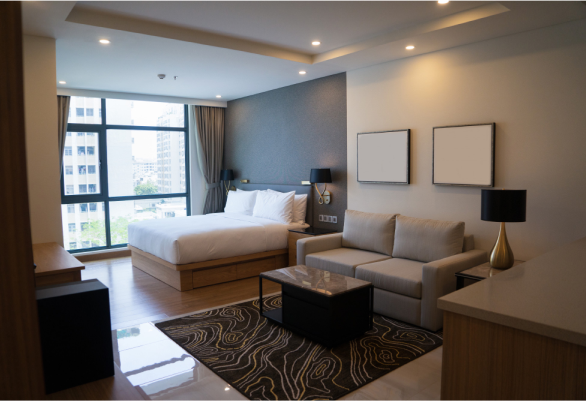
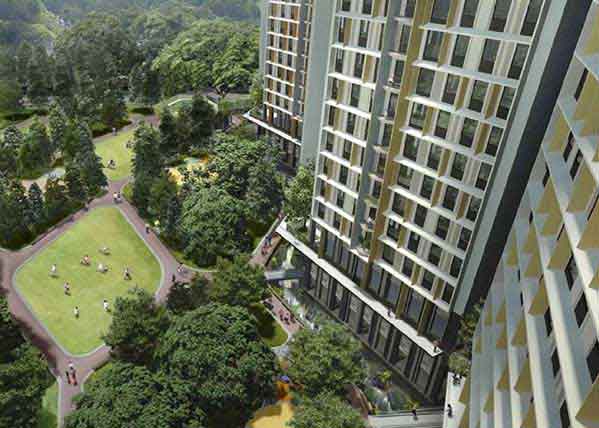
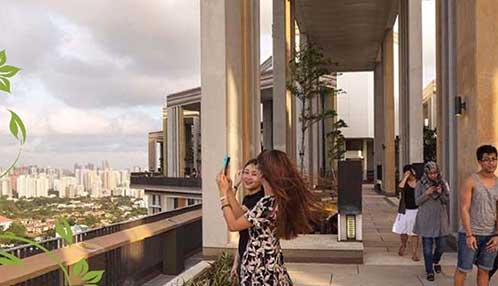
Highlights
Singapore based Architect
One of the Greenest Housing in India
Latest construction technology
Massive SKYPARK with entertainment
One of the largest clubhouses in Gurgaon
Price
![]() 1252 Sq. Ft.
1252 Sq. Ft.
2 BHK Apartments
![]() 1752 Sq. Ft.
1752 Sq. Ft.
3 BHK Apartments
![]() 2570 Sq. Ft.
2570 Sq. Ft.
4 BHK Apartments
![]() 2815 Sq. Ft.
2815 Sq. Ft.
5 BHK Penthouse
Amenities
Swimming Pool
Party Hall
Kids Play Area
Outdoor Gym
Gym
Tennis
Dance Studios
Cafe

Master & Floor Plan
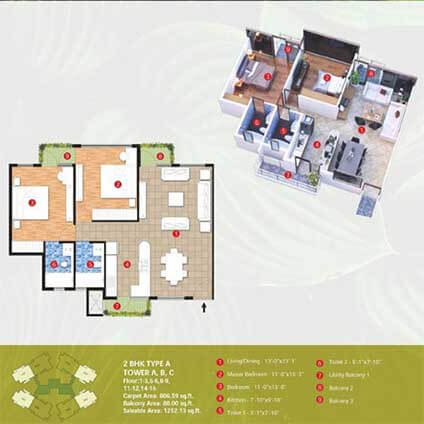

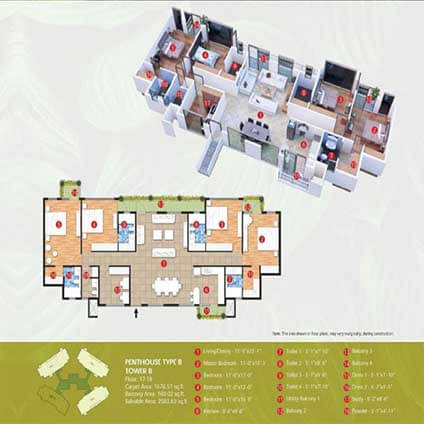
15 Mins* from IGI Airport
Just 10 Mins* from Sector-28, Dwarka
Approximately 500 Mtr from Dwarka Expressway
Existing motorable 75 Mtr sector road
Proposed metro station only 1.5 km away
Adjacent to Green area of Sultanpur Bird Sanctuary *depending on road and traffic conditions