Send A Message!
-

Project Location
Sector - 106, Dwarka Expressway, Gurgaon
Overview
Paras Dews This distinctive residential network will open the doorways to a brand new fashion of residing for you and your family. Each day at Paras Dews may be a sparkling journey in order to indulge you, hobby you and encourage you. The Project is unfold over 14 acres comprising of 720 units (approx.), has a mixture of air-conditioned 2BHK/ 3BHK/4BHK and Penthouse with elevation alternatives starting from Ground + eight to Ground + 24 storey structure. Live the manner you continually desired in a great home-breath taking views, excellent architecture, the best enjoyment centers and adequate inexperienced spaces-all inside a peaceful, stable environment.
This exclusive residential community will open the doors to a new style of living for you and your family. Each day at Paras Dews will be a fresh adventure that will indulge you, interest you and inspire you. The Project is spread over 14 acres comprising of 720 units (approx.), has a combination of air-conditioned 2BHK/ 3BHK/4BHK and Penthouse with elevation options ranging from Ground + 8 to Ground + 24 storey structure.
Sector - 106, Dwarka Expressway, Gurgaon
2, 3 & 4 BHK
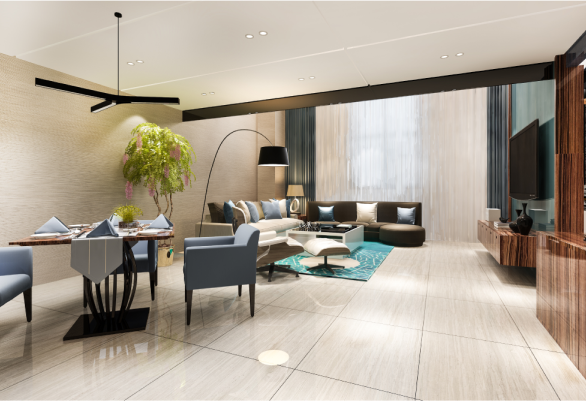
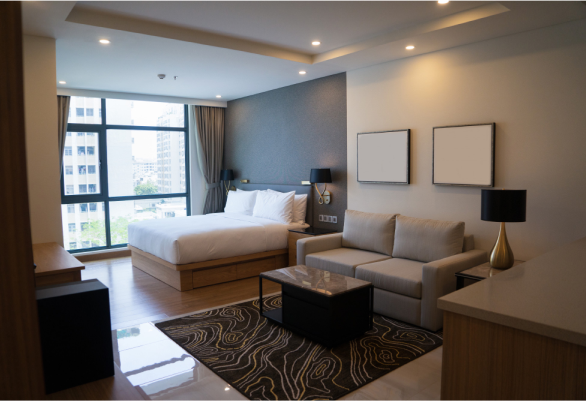
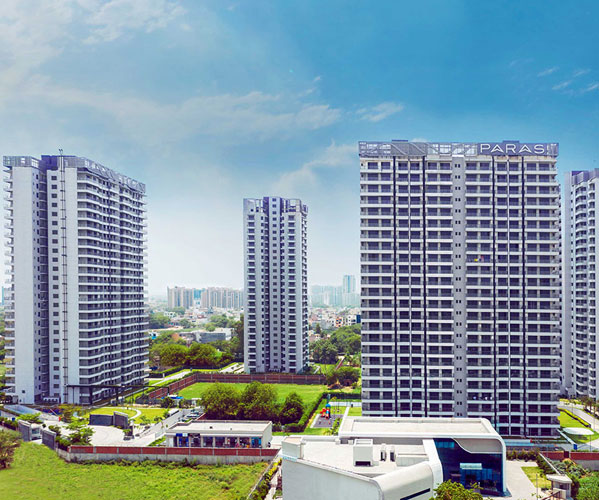

Amenities
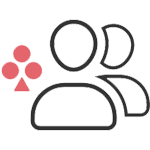
Club House
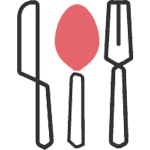
Cafeteria/Food Court
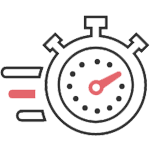
Jogging and Strolling Track
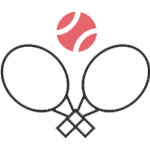
Outdoor Tennis Courts
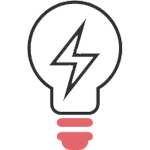
Power Back Up
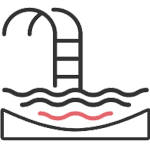
Swimming Pool
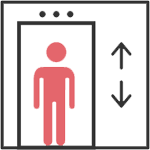
Lift
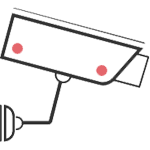
Security
Price
![]() 1385 Sq.ft.
1385 Sq.ft.
2 BHK Apartments
![]() 1665 Sq.ft.
1665 Sq.ft.
3 BHK Apartments
![]() 1760 Sq.ft.
1760 Sq.ft.
3 BHK + Servant
![]() 1900 Sq.ft.
1900 Sq.ft.
3 BHK + Servant
![]() 2355 Sq.ft.
2355 Sq.ft.
4 BHK + Servant